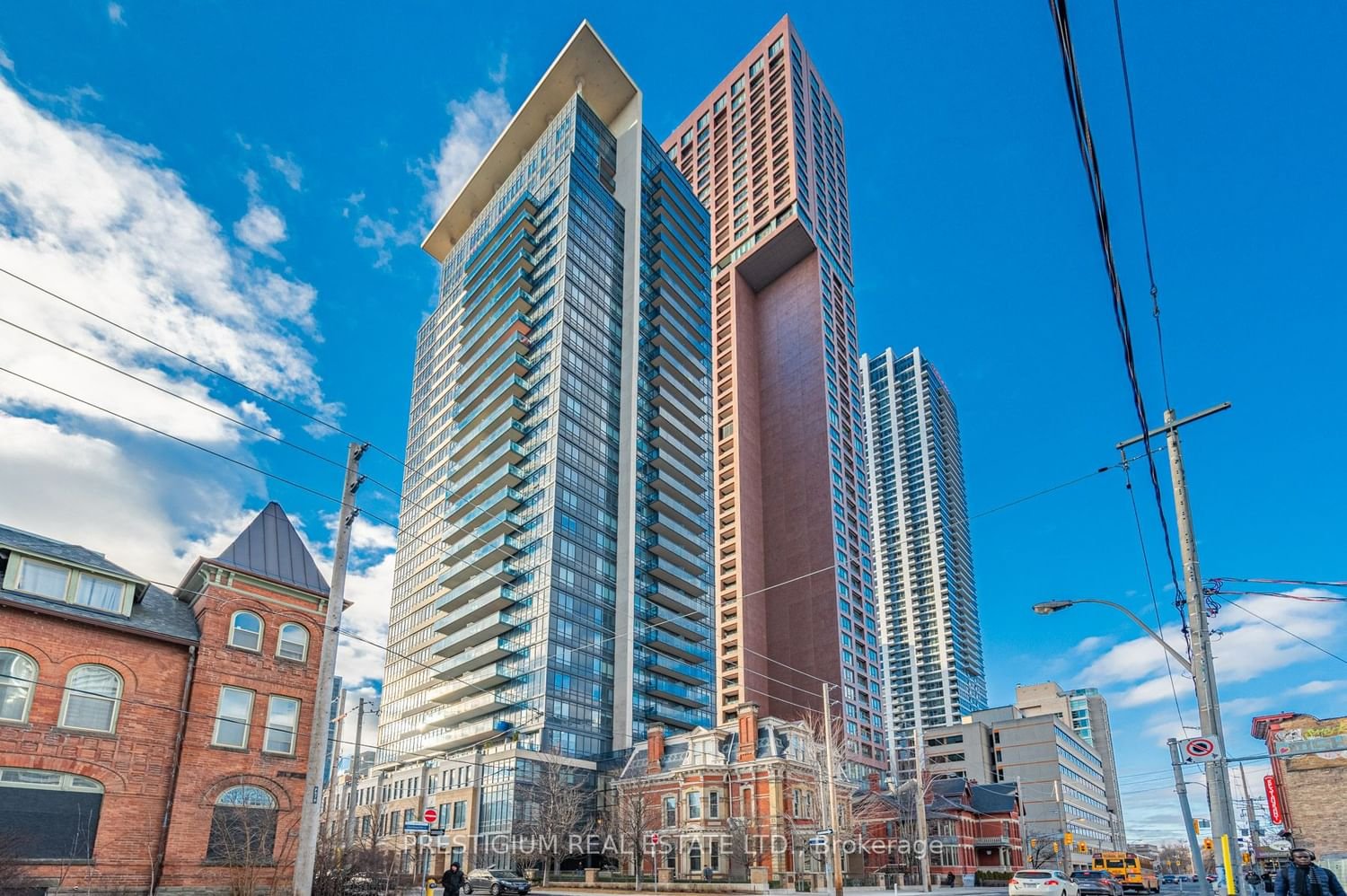$939,000
$***,***
2-Bed
2-Bath
900-999 Sq. ft
Listed on 2/5/24
Listed by PRESTIGIUM REAL ESTATE LTD.
South West Corner Two Beds unit Featuring 985 Sqft Living Space, Quality Build By Renowned Developer Tridel. Open Concept, Beautiful Split 2 Bedroom 2 Baths @ Luxurious James Cooper Mansion. 9' Feet Ceiling, Sun Filled Unit With Unobstructed South West View & Large Size Balcony. Gorgeous Kitchen Has Granite Counters, Large Centre Island, Lots Of Cabinets, Stainless Steel Appliances. Steps Away From Sherbourne Subway Station, Parks, Ravines & Trails, Shopping, Banks, Supermarkets, Coffee Shops, Restaurants, Everything You Need! 24 Hr Concierge, Visitor Parking, Gym, Rec Room, Media Room, Guest Suites, Party Room, Etc.
Centre Island, Stainless Steel Kitchen Appl - Fridge, Stove, B/I Dishwasher, Over-The-Range Microwave Fan, Full Size Stacked Washer/Dryer, Existing Electrical Light Fixtures. And All Window Coverings.
To view this property's sale price history please sign in or register
| List Date | List Price | Last Status | Sold Date | Sold Price | Days on Market |
|---|---|---|---|---|---|
| XXX | XXX | XXX | XXX | XXX | XXX |
| XXX | XXX | XXX | XXX | XXX | XXX |
| XXX | XXX | XXX | XXX | XXX | XXX |
C8047146
Condo Apt, Apartment
900-999
5
2
2
1
Underground
1
Owned
Central Air
N
Concrete
Forced Air
N
Encl
$4,004.00 (2024)
Y
TSCC
2152
Sw
None
Restrict
Del Property Management
8
Y
Y
$880.76
